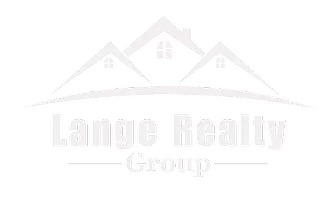
3 Beds
3 Baths
2,040 SqFt
3 Beds
3 Baths
2,040 SqFt
Key Details
Property Type Single Family Home
Sub Type Single Family
Listing Status Active
Purchase Type For Sale
Square Footage 2,040 sqft
Price per Sqft $196
Subdivision Tx
MLS Listing ID 258793
Bedrooms 3
Full Baths 2
Half Baths 1
HOA Y/N Active
Lot Dimensions .2983
Property Sub-Type Single Family
Property Description
Location
State TX
County Wildwood
Rooms
Living Room Living Room
Dining Room Formal Dining
Kitchen Breakfast Bar, Dishwasher, Free Standing Range, Gas Stove, Granite Counter Tops, Pantry, Refrigerator, Vent Fan
Interior
Interior Features Bookcase, Cable TV, Carpeting, Draperies, Tile Floors, Wash/Dry Connection
Heating Central Electric
Cooling Central Electric
Fireplaces Type Gas Log, Screen
Exterior
Exterior Feature Covered Patio, Sprinkler System, Lake(s), Waterfront, Attached Generator, Gutters, Outdoor Fireplace, Covered Porch
Garage Spaces 2.0
Fence Iron/Vinyl, Wood Privacy
Roof Type Arch. Comp. Shingle
Street Surface Waterfront
Building
Story One
Foundation Slab
Sewer City Sewer, City Water
Water City Sewer, City Water
Structure Type Stucco,Stone
Schools
School District Warren
Others
Acceptable Financing Cash, Conventional, FHA, VA
Listing Terms Cash, Conventional, FHA, VA
Financing Cash,Conventional,FHA,VA






