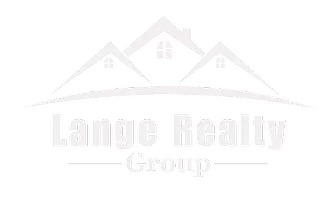4 Beds
4 Baths
2,761 SqFt
4 Beds
4 Baths
2,761 SqFt
Key Details
Property Type Single Family Home
Sub Type Single Family
Listing Status Active
Purchase Type For Sale
Square Footage 2,761 sqft
Price per Sqft $164
Subdivision Tx
MLS Listing ID 259098
Bedrooms 4
Full Baths 2
Half Baths 2
HOA Y/N No
Lot Dimensions 218' x 159'
Property Sub-Type Single Family
Property Description
Location
State TX
County Silsbee
Rooms
Other Rooms ATTIC - pull down stairs
Living Room Living Room
Dining Room Both
Kitchen Breakfast Bar, Cook Top, Dishwasher, Double Oven, Garbage Disposal, Ice Maker Conn., Microwave, Pantry, Marble Counter Tops
Interior
Interior Features Blinds/Shades, Ceiling Fan(s), Inside Utility Room, Sheetrock, Split Bdrm Plan, Tile Floors, Luxury Vinyl Plank, Open Concept
Heating Central Gas
Cooling Central Electric
Fireplaces Type Gas Starter, More than One, Woodburning F/P
Exterior
Exterior Feature Covered Patio, Storage Bldg(s), Covered Porch
Garage Spaces 2.0
Carport Spaces 1
Fence Wood Privacy
Pool Built-in Hot Tub, Gunite, In Ground, Salt Water
Roof Type Comp. Shingle
Street Surface Asphalt
Building
Story One
Foundation Slab
Sewer Aerobic System, City Water
Water Aerobic System, City Water
Structure Type Brick Veneer,Vinyl Siding
Schools
School District Silsbee
Others
Acceptable Financing Cash, Conventional, FHA, VA
Listing Terms Cash, Conventional, FHA, VA
Financing Cash,Conventional,FHA,VA
Virtual Tour https://my.matterport.com/show/?m=BasRtiuKkdg&mls=1






