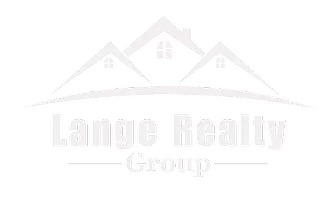
3 Beds
2 Baths
1,501 SqFt
3 Beds
2 Baths
1,501 SqFt
Open House
Sun Oct 05, 12:00pm - 6:00pm
Mon Oct 06, 12:00pm - 6:00pm
Tue Oct 07, 12:00pm - 6:00pm
Wed Oct 08, 12:00pm - 6:00pm
Thu Oct 09, 12:00pm - 6:00pm
Fri Oct 10, 12:00pm - 6:00pm
Sat Oct 11, 12:00pm - 6:00pm
Key Details
Property Type Single Family Home
Sub Type Single Family
Listing Status Active
Purchase Type For Sale
Square Footage 1,501 sqft
Price per Sqft $178
Subdivision Tx
MLS Listing ID 259108
Bedrooms 3
Full Baths 2
HOA Y/N Active
Lot Dimensions 12188
Property Sub-Type Single Family
Property Description
Location
State TX
County Sour Lake
Rooms
Living Room Living Room
Dining Room Breakfast Room
Kitchen Dishwasher, Gas Stove, Granite Counter Tops, Ice Maker Conn., Pantry
Interior
Interior Features Carpeting, Ceiling Fan(s), Inside Utility Room, Sheetrock, Smoke Alarm, Luxury Vinyl Plank
Heating Central Gas
Cooling Central Electric
Exterior
Garage Spaces 2.0
Fence Wood Privacy
Roof Type Arch. Comp. Shingle
Building
Story One
Foundation Slab
Sewer City Sewer, City Water
Water City Sewer, City Water
Structure Type Brick Veneer
Schools
School District Hardin-Jeff.
Others
Acceptable Financing Cash, Conventional, FHA, VA
Listing Terms Cash, Conventional, FHA, VA
Financing Cash,Conventional,FHA,VA






