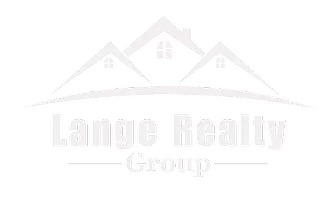4 Beds
2 Baths
1,922 SqFt
4 Beds
2 Baths
1,922 SqFt
Key Details
Property Type Single Family Home
Sub Type Single Family
Listing Status Active
Purchase Type For Sale
Square Footage 1,922 sqft
Price per Sqft $205
Subdivision Tx
MLS Listing ID 259467
Bedrooms 4
Full Baths 2
HOA Y/N No
Lot Size 0.670 Acres
Lot Dimensions 110 x 263
Property Sub-Type Single Family
Property Description
Location
State TX
County Fannett
Rooms
Guest Accommodations Guest House
Living Room Den
Dining Room Formal Dining
Kitchen Breakfast Bar, Dishwasher, Free Standing Range, Granite Counter Tops, Ice Maker Conn., Pantry, Refrigerator, Sld Surface Countertops, Vent Fan
Interior
Interior Features Carpeting, Ceiling Fan(s), Inside Utility Room, Primary Bdrm Down, Sheetrock, Split Bdrm Plan, Wash/Dry Connection, Luxury Vinyl Plank, Open Concept
Heating More than One
Cooling Central Electric
Exterior
Exterior Feature Covered Patio
Garage Spaces 2.0
Carport Spaces 1
Fence Wood Privacy
Pool Gunite, Heated, In Ground
Roof Type Comp. Shingle
Street Surface Asphalt
Building
Story One
Foundation Slab
Sewer Aerobic System, Priv. Water System
Water Aerobic System, Priv. Water System
Structure Type Brick Veneer
Schools
School District Hamshire-Fannett
Others
Acceptable Financing Cash, Conventional, FHA, VA
Listing Terms Cash, Conventional, FHA, VA
Financing Cash,Conventional,FHA,VA






