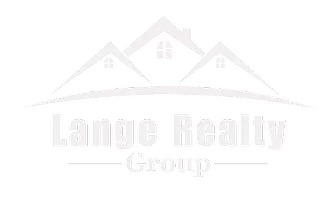
4 Beds
3 Baths
3,605 SqFt
4 Beds
3 Baths
3,605 SqFt
Key Details
Property Type Single Family Home
Sub Type Single Family
Listing Status Active
Purchase Type For Sale
Square Footage 3,605 sqft
Price per Sqft $170
Subdivision Tx
MLS Listing ID 262046
Bedrooms 4
Full Baths 2
Half Baths 1
Lot Size 5.600 Acres
Property Sub-Type Single Family
Property Description
Location
State TX
County Vidor
Rooms
Other Rooms Entry, Flex Room
Living Room Living Room
Dining Room Breakfast Room
Kitchen Dishwasher, Double Oven, Granite Counter Tops, Ice Maker Conn., Island Work Center, Microwave, Pantry
Interior
Interior Features Blinds/Shades, Carpeting, Ceiling Fan(s), Inside Utility Room, Primary Bdrm Down, Sheetrock, Split Bdrm Plan, Tile Floors, Wash/Dry Connection
Fireplaces Type Woodburning F/P
Exterior
Exterior Feature Covered Patio, Patio, Pond(s)
Garage Spaces 3.0
Roof Type Arch. Comp. Shingle
Building
Story One & Half
Foundation Slab
Structure Type Brick Veneer,Stone
Schools
School District Little Cypress - Mauricev
Others
Acceptable Financing Cash, Conventional, FHA, USDA, VA
Listing Terms Cash, Conventional, FHA, USDA, VA
Financing Cash,Conventional,FHA,USDA,VA






