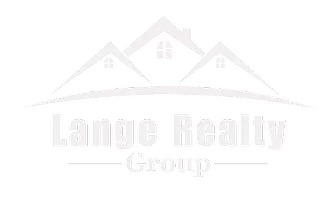
3 Beds
2 Baths
1,215 SqFt
3 Beds
2 Baths
1,215 SqFt
Key Details
Property Type Single Family Home
Sub Type Single Family
Listing Status Active
Purchase Type For Sale
Square Footage 1,215 sqft
Price per Sqft $135
Subdivision Tx
MLS Listing ID 262373
Bedrooms 3
Full Baths 2
Lot Size 0.400 Acres
Property Sub-Type Single Family
Property Description
Location
State TX
County Silsbee
Rooms
Other Rooms ATTIC - pull down stairs
Living Room Living Room
Dining Room Breakfast Room
Kitchen Built-in Oven, Cook Top, Dishwasher, Granite Counter Tops, Pantry, Refrigerator
Interior
Interior Features Blinds/Shades, Ceiling Fan(s), Draperies, Laminate Floors, Smoke Alarm, Wash/Dry Connection, Open Concept
Heating Central Electric
Cooling Central Electric
Exterior
Exterior Feature Covered Patio, Patio, Satellite Dish
Carport Spaces 2
Fence Wood Privacy
Roof Type Comp. Shingle
Street Surface Cul-de-Sac
Building
Story One
Foundation Slab
Sewer City Sewer, City Water
Water City Sewer, City Water
Structure Type Brick Veneer
Schools
School District Silsbee
Others
Acceptable Financing Cash, Conventional, FHA, USDA, VA
Listing Terms Cash, Conventional, FHA, USDA, VA
Financing Cash,Conventional,FHA,USDA,VA






