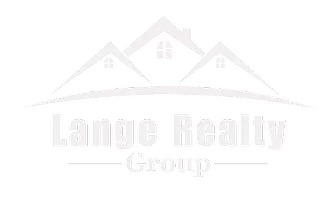
3 Beds
3 Baths
1,350 SqFt
3 Beds
3 Baths
1,350 SqFt
Open House
Sat Nov 22, 1:00pm - 3:00pm
Key Details
Property Type Single Family Home
Sub Type Single Family
Listing Status Active
Purchase Type For Sale
Square Footage 1,350 sqft
Price per Sqft $222
Subdivision Tx
MLS Listing ID 262809
Bedrooms 3
Full Baths 2
Half Baths 1
HOA Y/N No
Lot Dimensions 9,440 Lot Sqft
Property Sub-Type Single Family
Property Description
Location
State TX
County W Beaumont 3
Rooms
Living Room Living Room
Dining Room Both
Kitchen Breakfast Bar, Convection Oven, Cook Top, Dishwasher, Free Standing Range, Garbage Disposal, Granite Counter Tops, Pantry, Vent Fan, Marble Counter Tops, Butler Pantry
Interior
Interior Features Cable TV, Carpeting, Inside Utility Room, Laminate Floors, Paneling, Security System, Sheetrock, Shutters, Wash/Dry Connection, Open Concept
Heating Central Electric
Cooling Central Electric
Fireplaces Type Gas Log, Woodburning F/P
Exterior
Exterior Feature Covered Patio, Landscape Lighting, Patio, Workshop
Garage Spaces 4.0
Fence Chain Link, Wood Privacy
Roof Type Comp. Shingle
Street Surface Concrete,Corner Lot,Curb & Gutter,Dirt
Building
Story One
Foundation Slab
Sewer City Sewer, City Sewer Available, City Water, City Water Available
Water City Sewer, City Sewer Available, City Water, City Water Available
Structure Type Brick Veneer
Schools
School District Beaumont
Others
Acceptable Financing Cash, Conventional, FHA, VA
Listing Terms Cash, Conventional, FHA, VA
Financing Cash,Conventional,FHA,VA
Virtual Tour https://www.dropbox.com/scl/fo/zqvy8riyadjqovlbqtfam/ADD5eQGBXbCguqwQESueWFE?rlkey=80g2iv95bz3y55dsgv6gyy7xs&e=2&st=6fgdnboi&dl=0






