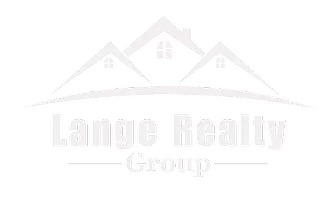
3 Beds
4 Baths
2,946 SqFt
3 Beds
4 Baths
2,946 SqFt
Key Details
Property Type Single Family Home
Sub Type Single Family
Listing Status Active
Purchase Type For Sale
Square Footage 2,946 sqft
Price per Sqft $392
Subdivision Tx
MLS Listing ID 262965
Bedrooms 3
Full Baths 2
Half Baths 2
HOA Y/N No
Lot Size 10.440 Acres
Property Sub-Type Single Family
Property Description
Location
State TX
County Lumberton
Rooms
Other Rooms Entry, Floored Attic, Study/Office, Sunroom/Garden
Living Room Both
Dining Room Both
Kitchen Breakfast Bar, Built-in Oven, Cook Top, Dishwasher, Garbage Disposal, Granite Counter Tops, Ice Maker Conn., Island Work Center, Microwave, Pantry, Vent Fan
Interior
Interior Features Blinds/Shades, Bookcase, Carpeting, Ceiling Fan(s), Desks, Inside Utility Room, Sheetrock, Split Bdrm Plan, Tile Floors, Wash/Dry Connection, Wood Floors, Open Concept
Heating Central Electric
Cooling Central Electric
Fireplaces Type Gas Starter, Woodburning F/P
Exterior
Exterior Feature Covered Patio, Landscape Lighting, Patio, Workshop, Pond(s), Gutters, Covered Porch
Garage Spaces 3.0
Fence Cross Fenced, Other, Partial
Pool Gunite, In Ground
Amenities Available Priv. Trash Pickup
Roof Type Comp. Shingle
Street Surface Asphalt,Private
Building
Story One
Foundation Slab
Sewer Priv. Sewer System, Priv. Water System, Septic System, Water Well
Water Priv. Sewer System, Priv. Water System, Septic System, Water Well
Structure Type Brick Veneer
Schools
School District Lumberton
Others
Acceptable Financing Cash, Conventional
Listing Terms Cash, Conventional
Financing Cash,Conventional






